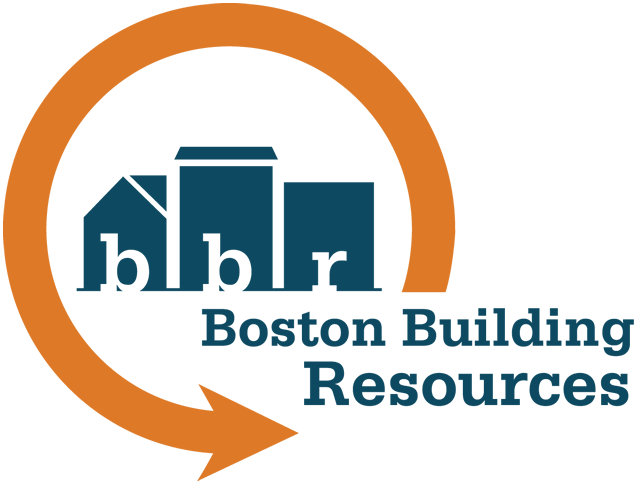How to Get Started
Kitchen design appointments
You can set up an appointment with one of our designers to create a layout for your kitchen. To make an appointment, you will need to be a member of Boston Building Resources. Appointments generally take about 1-1/2 hours.
You can either meet with a designer in person, or set up a remote appointment and work from the comfort of home.
Bring the following information to your appointment:
Measurements
Bring in all the dimensions of your kitchen, including the floor to ceiling height. Download this graph paper handout to record everything, and see the sample for clarification. Having the exact dimensions will allow us to give you an accurate price quote.
Measure and locate on the graph paper all existing doors and windows, including trim or casing. Note which way the door swings.
Measure from the floor to the bottom of the windowsills to confirm whether cabinets will fit under your existing windows.
Measure where your existing plumbing and gas lines come into the kitchen.
Locate all the things that can’t be moved, and give exact dimensions of any protrusions. This includes chimneys, beams, pipes, plumbing chases, stacks, heat registers, and openings into other rooms.
Measure your existing refrigerator, stove, microwave, dishwasher, and range hood if you plan to reuse them. If you plan to replace them, start researching the models you like and get dimensions. If you have specialty items, such as freestanding furniture or tables, measure them also.
Drawer and door style preferences
If you don’t know what style of cabinet you want, browse our kitchen portfolio page, look around our showroom, or collect ideas on Houzz.com. Think about:
Wood species, including red birch, cherry, maple, oak, and pine, as well as white thermofoil, painted MDF, and laminate doors.
How the door attaches to the cabinet box: fully inset, partial overlay, or full overlay.
Door styles, including a basic slab, raised panel, Shaker, and more.
