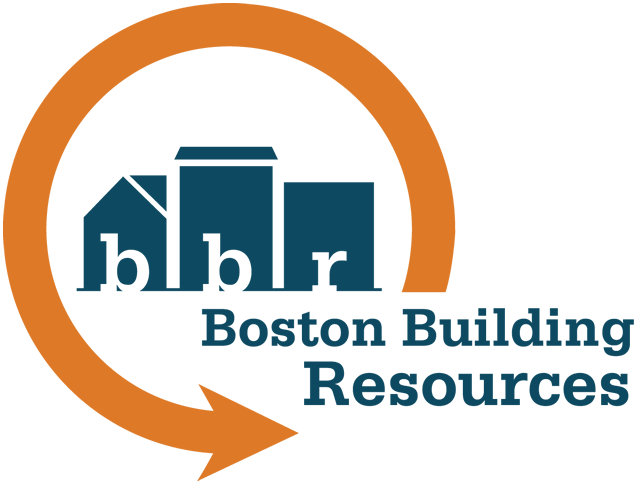An Aging-in-Place Checklist for Your Home
/Leo Moss presented the checklist at the BBR annual meeting on June 6.
Aging in place was the focus of the Boston Building Resources annual meeting on June 6. As part of a panel discussion, Leo Moss, longtime coordinator of the Senior Home Improvement Program of Bay Cove / Kit Clark, in partnership with the City of Boston’s Department of Neighborhood Development, presented a checklist designed for senior homeowners who wish to continue living in their current residences as they get older. The checklist will help them identify potential updates that will improve safety, convenience, and accessibility.
Addressing any areas of concern proactively can prevent accidents, such as slips and falls that may lead to serious injury and disability. The checklist is reproduced here with permission.
Exterior
- Slip-resistant stairs and ramp, with color contrast or glow strips at treads
- Handrails are easy to reach, of graspable size, and slip-resistant
- Porch area is in usable condition and free of obstructions or dark areas
- Accessible doorways for walkers, wheelchairs, etc.
- Lighting is adequate (security or interior-controlled, or both)
- Low-maintenance exterior (vinyl, brick, etc.)
- Driveway and walkways in good repair for safe walking
- Yard, gates, and fence are easy to access and locking/secured
- Check for hazards in the garage (attached or freestanding) and other outbuildings
- Low-maintenance shrubs and plants, lawn care, trees on property
- Snowblower or other provisions for snowy weather, where applicable
Entrance
- House number is clearly visible from the street for first responders
- Sensor/security light at the main exterior door
- Peephole at proper height for all residents (may require multiples)
- Doorbell in accessible location
- Surface on which to place packages while opening the door
- Non-slip flooring in the foyer
Interior: Electrical, lighting, safety and security
- Light-activated doorbell for hard-of-hearing residents
- Smoke and CO detectors
- Security alarm, emergency alert system, and/or video monitoring system
- Thermostats are easy to locate; settings are easy to read (and no higher than 48 inches from the floor)
- Light switches are located near each entrance to each hallway and room
- Standard light switches, rocker switches, touch switches, or motion-activated
- Two light bulbs or receptacles in each vital place (exits, bathrooms, etc.)
- Electrical cords out of the flow of traffic
- Receptacles are easy to reach and are not overloaded
- Windows and safety locks are easy to operate
- Window drapes, shades, and cords are easy to reach and open/close
- Interior stairs use contrast strip on top and bottom stairs, and color contrast between treads and risers, with use of lighting
Kitchen: Appliances and maneuverability
- Microwave oven in wall or counter; settings are easy to read
- Refrigerator and freezer are a side-by-side unit
- Side-swing or wall oven; settings are easy to read and knobs are easy to turn
- Raised washing machine and dryer; settings are easy to read and knobs are easy to turn. Washing machine is front-loading.
- Raised dishwasher with push-button controls or easy-to-turn knobs
- Stoves with electric or induction cooktop (safer than gas) with level burners for safely transferring between the burners. Front controls and downdraft feature to pull heat away from the user; light to indicate when surface is hot.
- Space around counters, islands, etc., is wide enough for residents: 30” x 48” clear space at appliances and 60” diameter clear space for turns
- Cabinets: easy to reach, knobs/pulls are easy to use to open/close, open shelving, or glass fronts
- Placement of task lighting in appropriate work areas
- Rugs have slip-resistant backing to prevent slips and falls
- Window curtains, shades, and cords are easy to reach and open/close
Bathroom: Fixtures and maneuverability
- Counter heights are custom-fit, adequate and safe for residents
- Rugs have slip-resistant backing to prevent slips and falls
- Windows are easy to reach and open/close
- Door access to tub and shower
- Fold-down seat installed in shower
- Shower(s) equipped with adjustable showerhead with six-foot hose
- Shower stall has recessed, waterproof, automatic light
- If stand-up shower is used in main bath, it is curbless and wide. If tub is used, it is low for easy access and egress
- Flooring in bathtub/shower is slip-resistant
- Emergency call button or intercom is located in bathroom, easy to reach, and is easily operated
- Wall grab bars of appropriate height are located in tub, shower, and toilet areas
- Adjustable or appropriate-height counters with removable base cabinet for wheelchair accessibility
- Countertops have contrasting-color edges
- Toilet is raised or adjustable height
- Toilet paper holder is designed such that rolls can be switched out using only one hand
- Faucet handles are lever design rather than knob, or pedal-controlled
- Cabinets are easy to reach and are open shelves, glass fronts, or doorless
- At least one bathroom is wheelchair accessible and on the main level
Flooring
- If carpeted, use low-density pile with firm pad
- Smooth, non-glare, slip-resistant surfaces
- Color and texture contrast to indicate change in surface levels
- Rugs and rug runners are secure and non-slip; edges are secured down
- No steps between rooms on a single level
Miscellaneous tips
- In multi-story homes, laundry chute or laundry facilities located on the same floor as the master bedroom
- Main living area is on a single story, including full bath
- 5-foot x 5-foot clear turn space in all main rooms
- For multi-level homes, residential elevator or lift installed
- Lighting in all closets
The checklist is not meant to replace the requirements of a standard residential home inspection. It can be used in addition to a standard home inspection for clients with special needs. Copyright Kit Clark / Bay Cove; reproduced here with permission.
Learn more about the Senior Home Improvement Program at Kit Clark / Bay Cove.

