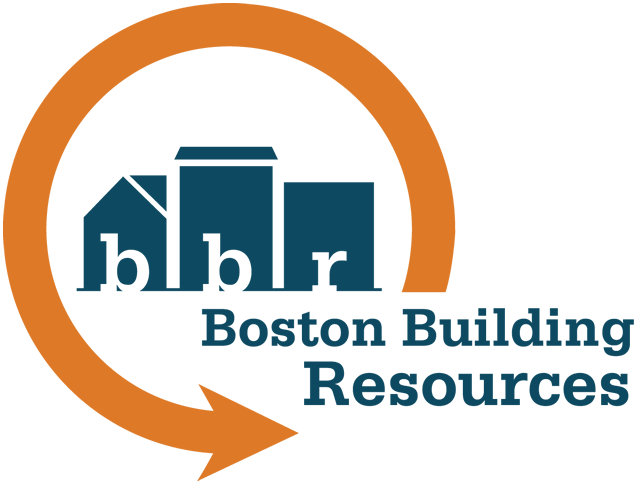Renovation: Green Choices for Every “Body”
/Much like the human body, a house consists of many different systems that work together for the benefit of the whole. Making a change in one system can cause changes to others as well. So, if you are planning renovations to make your home more resource-efficient, an overall picture of the house’s interdependent systems is a useful place to start.
Architect and Boston Building Resources member Bill Boehm used the extended metaphor of the human body in his workshop, Reno-fitting the Green Home. Here are some of the parallels.
Skeleton/frame
The house’s framing and foundation provide all-important structural support. When considering options such as solar panels or a green roof, the frame must be able to support the added weight. Basement waterproofing will not only reduce the risk of harmful mold and mildew growth, but also increase the home’s usable space—and efficient use of space is a principle of green building.
Skin/envelope
The job of the envelope—the line dividing “outside” from “inside”—is to keep the house warm in cold weather while also letting it breathe. The house’s cladding, insulation, and windows all comprise the envelope. Air sealing is the process of sealing up gaps and cracks where heated air escapes and cold, outside air infiltrates. These gaps can be identified through an energy assessment that includes a blower-door test.
For insulation, cellulose remains a preferred material for its ability to fill the space between joists without edge gaps as well as for its eco-friendliness (it is made from recycled newspapers treated with a fire retardant). Open-cell spray foam insulation can be used in areas where cellulose will not work. In wood-frame homes, thermal bridging presents a challenge when insulating. Wood is not a particularly good insulator, so where wood joists interrupt the layer of insulation, the wood conducts heat outward. A layer of rigid foam insulation over the wood is one way to address this problem.
Windows are another important part of the envelope. To minimize air infiltration with older windows, make sure the window is tuned up and weather-stripped, plus outfitted with a good-quality storm window. With newer windows, good installation is crucial to be sure that the window’s inherent energy-efficiency features are not undermined by gaps left around the perimeter. Don’t replace windows if you don’t have to; the cost is often very high and payback times long.
Respiratory system/ventilation and air quality
Air movement, air exchange, and indoor air quality are all part of the way a house “breathes.” Houses built to be super-tight will need air exchangers to bring in fresh air while retaining heat. However, most older homes have the opposite problem: air leaks that need to be sealed to reduce heat loss.
Indoor air quality is affected by the materials used in renovation. For example, cabinets are sometimes made with formaldehyde or with glues and finishes that emit volatile organic compounds (VOCs)—a process known as off-gassing. Choosing formaldehyde-free cabinetry and VOC-free paints and finishes will make a positive difference.
Circulatory organs/mechanical systems
Like a beating heart, heating, cooling, and water heating systems keep essential elements moving to the areas where they are needed. Having the boiler or furnace cleaned and tuned up each year will keep it performing as efficiently as possible. Also consider replacing an older system with a high-efficiency boiler, especially if incentives are available. New technology includes solar photovoltaics embedded in siding, shingles, or even windows. Tried-and-true technology includes affordable ceiling fans. Whole-house fans can make an enormous difference in cooling a space while using a lot less energy than air conditioning.
Vision/lighting
CFLs (compact fluorescent lights) as well as the newer generation of LEDs (light-emitting diodes) are well-known ways to reduce the amount of electricity needed for lighting. To increase natural day-lighting, another option is to add a sun tube—a reflective cylinder that opens onto the building’s roof, where light enters and is directed into the room below. Boston Building Resources has a sun tube if you want to see how one looks when it is installed.
Behavior/operation
Analyzing energy use within your home and making changes accordingly can become an ongoing process of increasing energy and water efficiency. The refrigerator, for example, can account for a large share of a home’s electrical use, so an inexpensive thermometer can be used to make sure the refrigerator temperature is as cold as it needs to be, but no colder. The Kill-A-Watt electrical meter measures the electricity used by various appliances and can be borrowed from Boston Building Resources or from local Boston Public Library branches. Knowing where and how energy is being used will help you prioritize the changes that will make the biggest difference.
Where to begin?
Here is a recommended sequence:
- Address health and safety issues first, such as structural problems, leaks, radon, and lead.
- Have an energy assessment, available at no charge through Renew Boston, Co-op Power, and MassSave.
- Weatherize, including air sealing, weather stripping, and adding pipe or duct insulation.
- Insulate, especially in the attic and around the rim joist (where the house sits on the foundation).
- Update inefficient mechanical equipment: water heater and boiler/furnace.
- Add wall insulation and replace windows (if needed).
Greening one’s home is a process—perhaps analogous to a sedentary person starting to increase his or her level of exercise. Taken one step at a time, improvements to the different systems will add up over time to benefit the whole.
This article was originally printed in BBR's Fall 2012 HandsOn newsletter.
